The Church Building Development Group explored possible changes to the church building and the basement in light of the evolution of the mission, worship and functions of the parish.
This did not include the Parish House, nor the extended property around the church. The intention is to provide a cohesive vision and plan for the longer term development of the church building as it serves the ongoing life of the church community.
The Report
- Summary
- Complete Report
- Appendix A
- Appendix B
- Appendix C is not currently available
- Appendix D is made up of the drawings below. Notes for the drawings are in the Complete Report (section 8, page 11).
- Appendix E
SJD-01 Main floor level existing 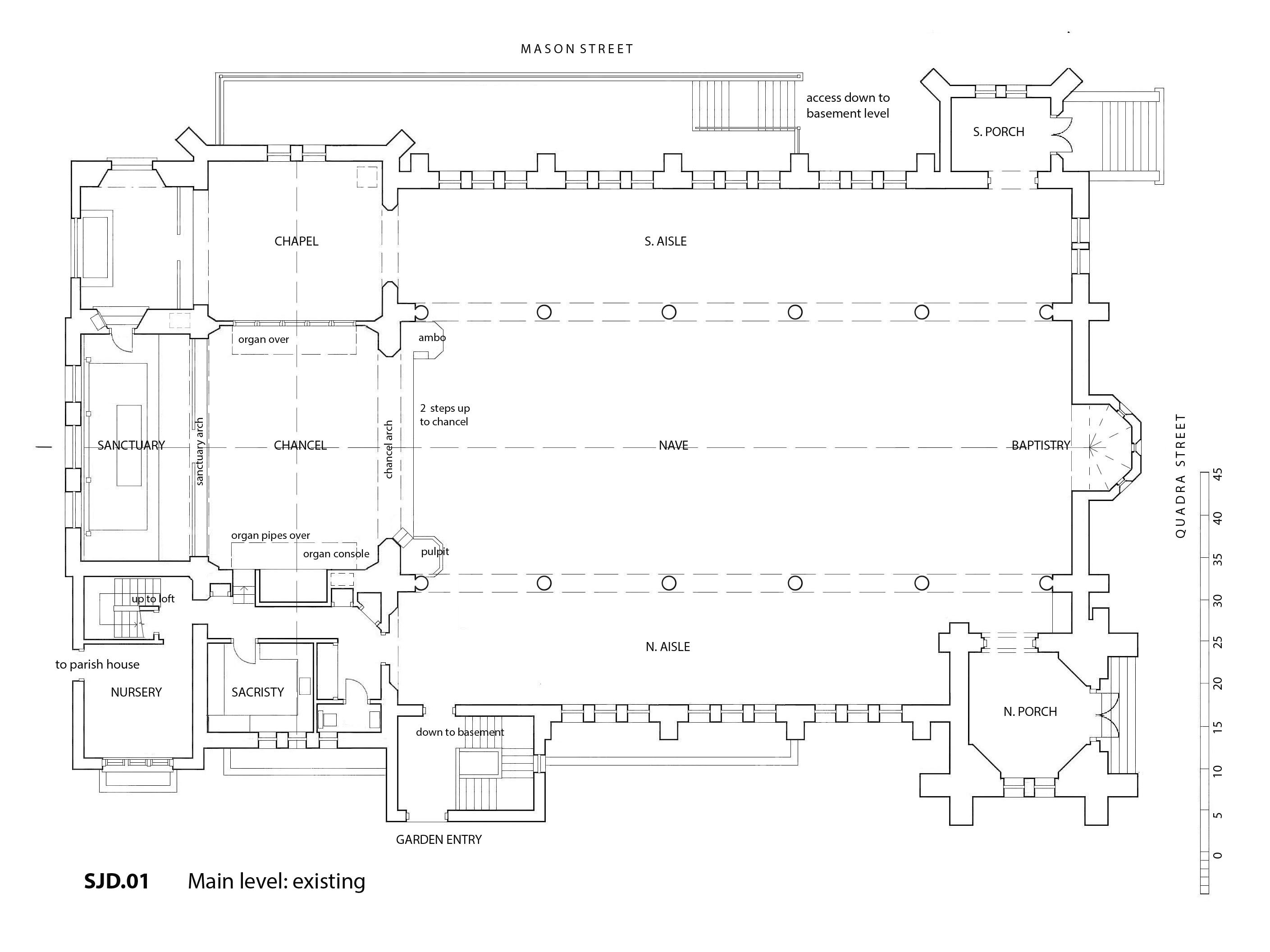
SJD-02 Main floor level extended chancel
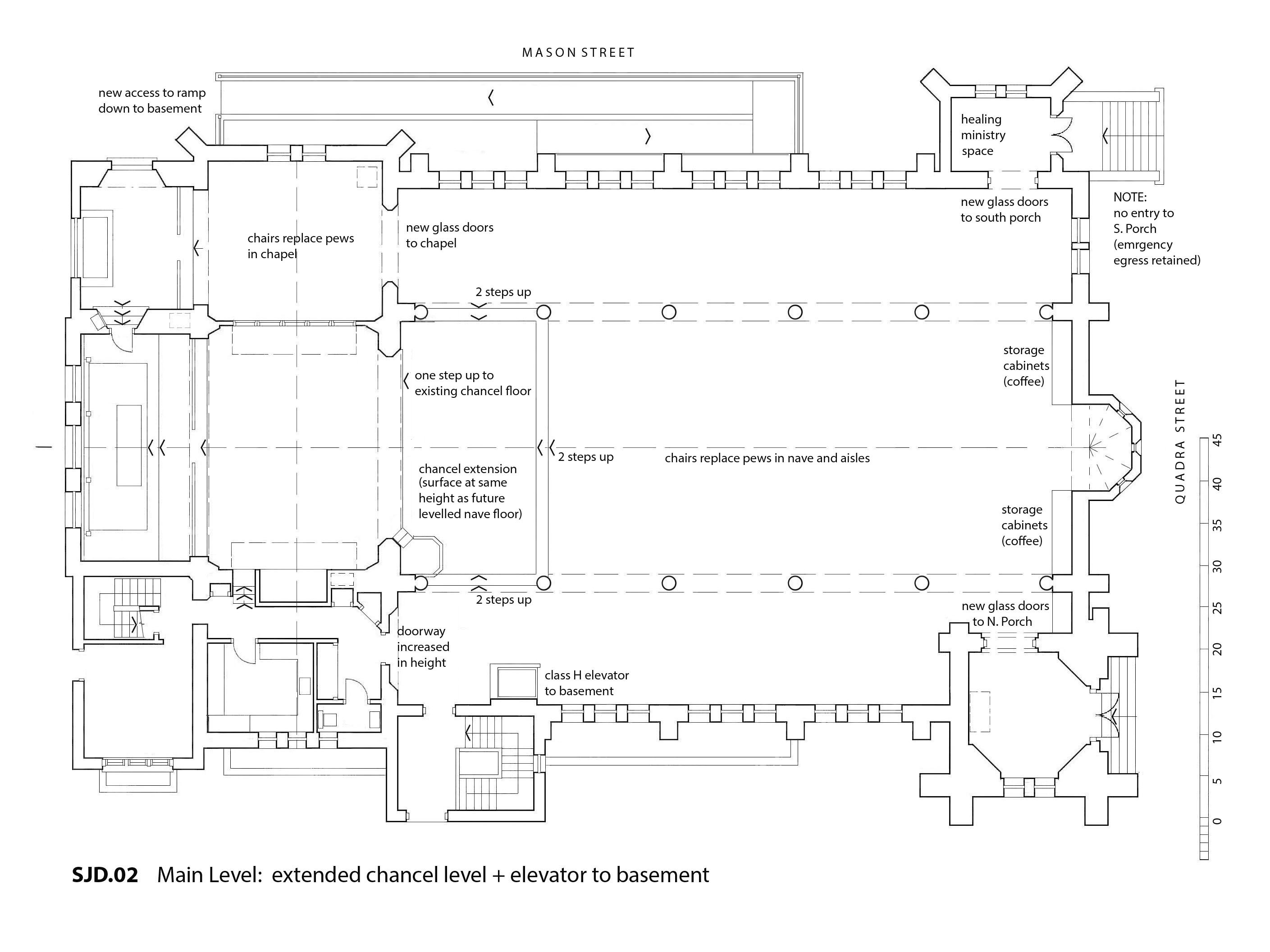 SJD-03 Main floor levelled nave
SJD-03 Main floor levelled nave
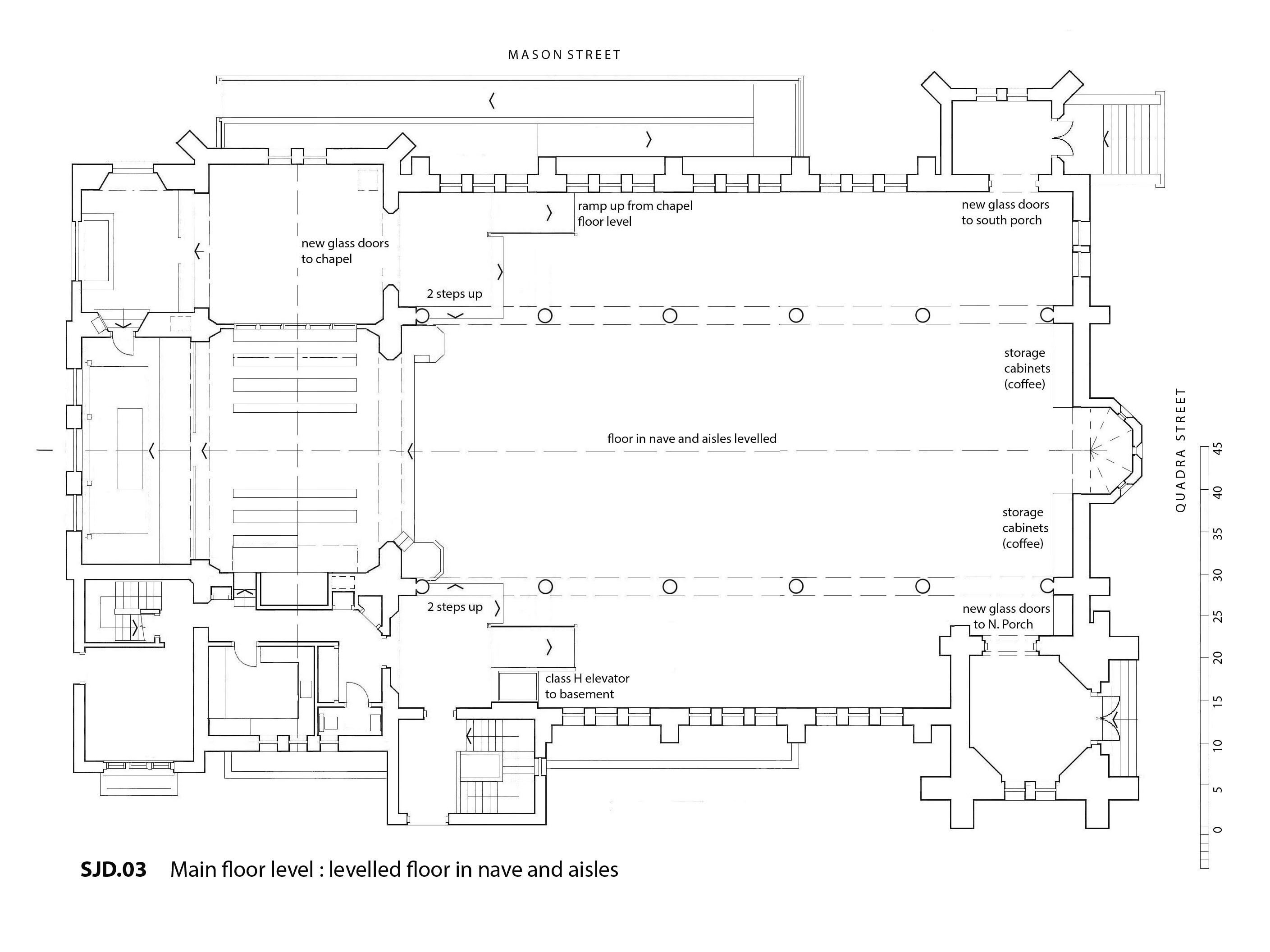 SJD-04 Main floor corridor rework
SJD-04 Main floor corridor rework
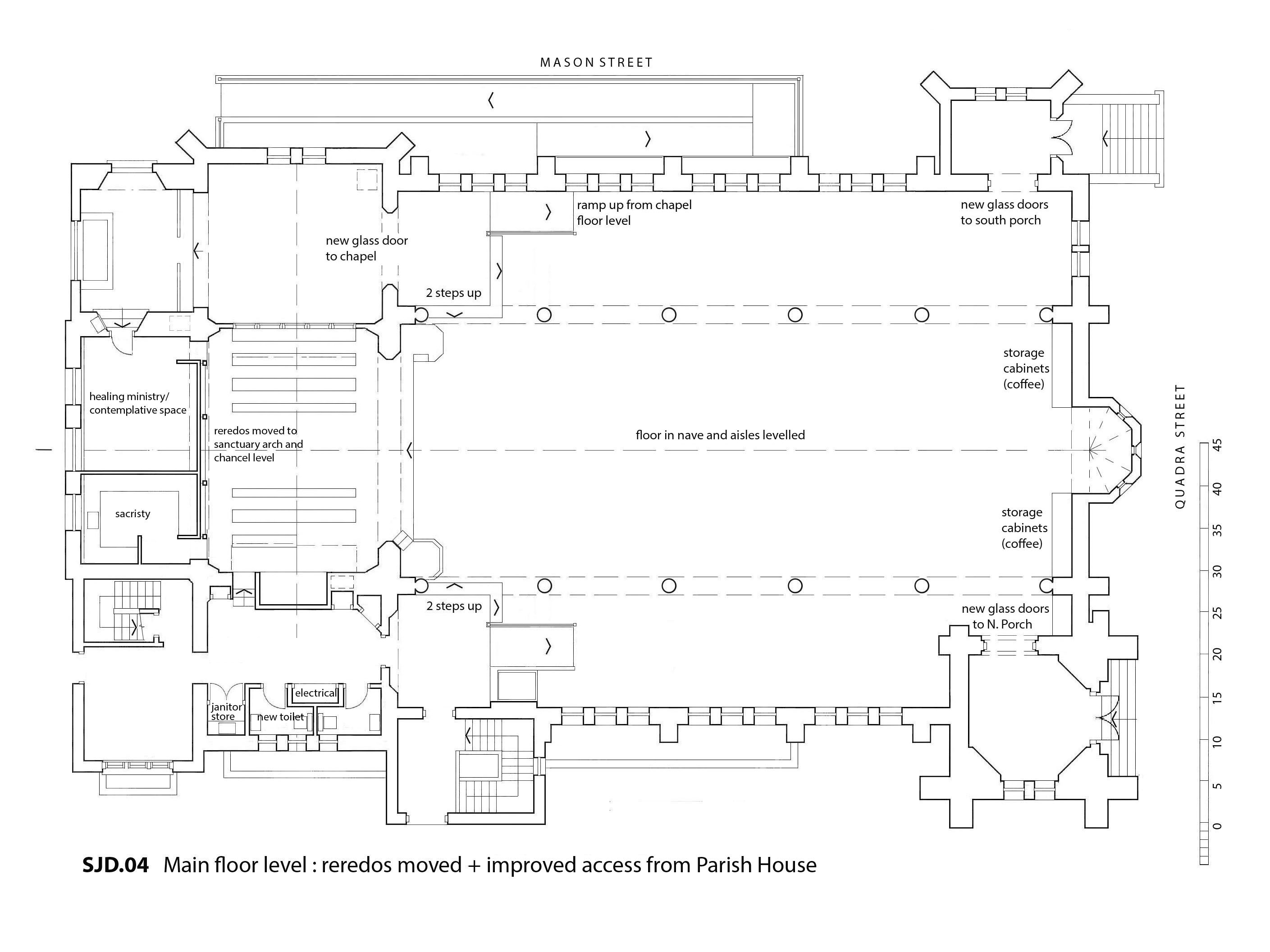 SJD-05 Main floor N entry paved
SJD-05 Main floor N entry paved
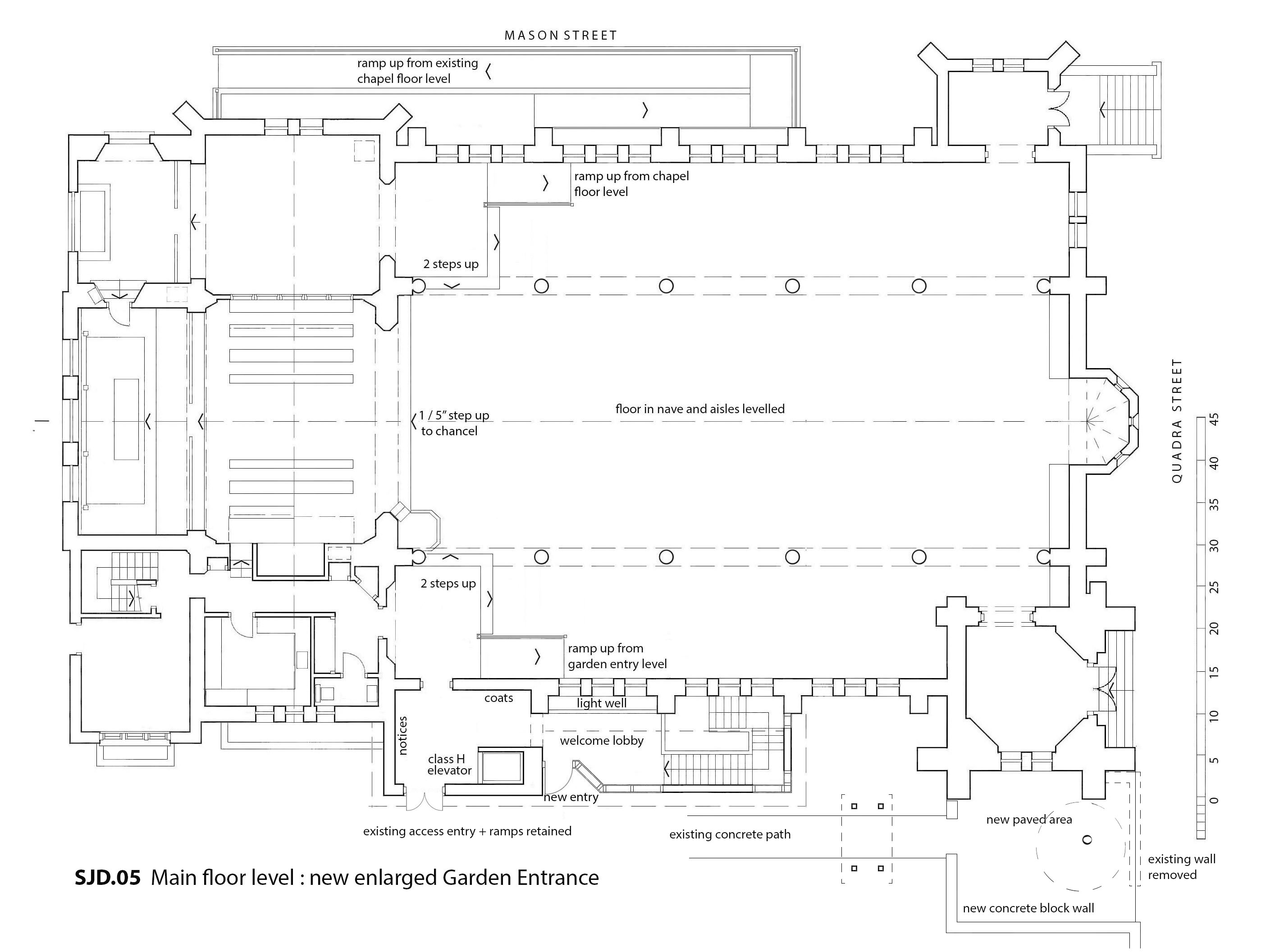 SJD-11 Basement Plan existing
SJD-11 Basement Plan existing
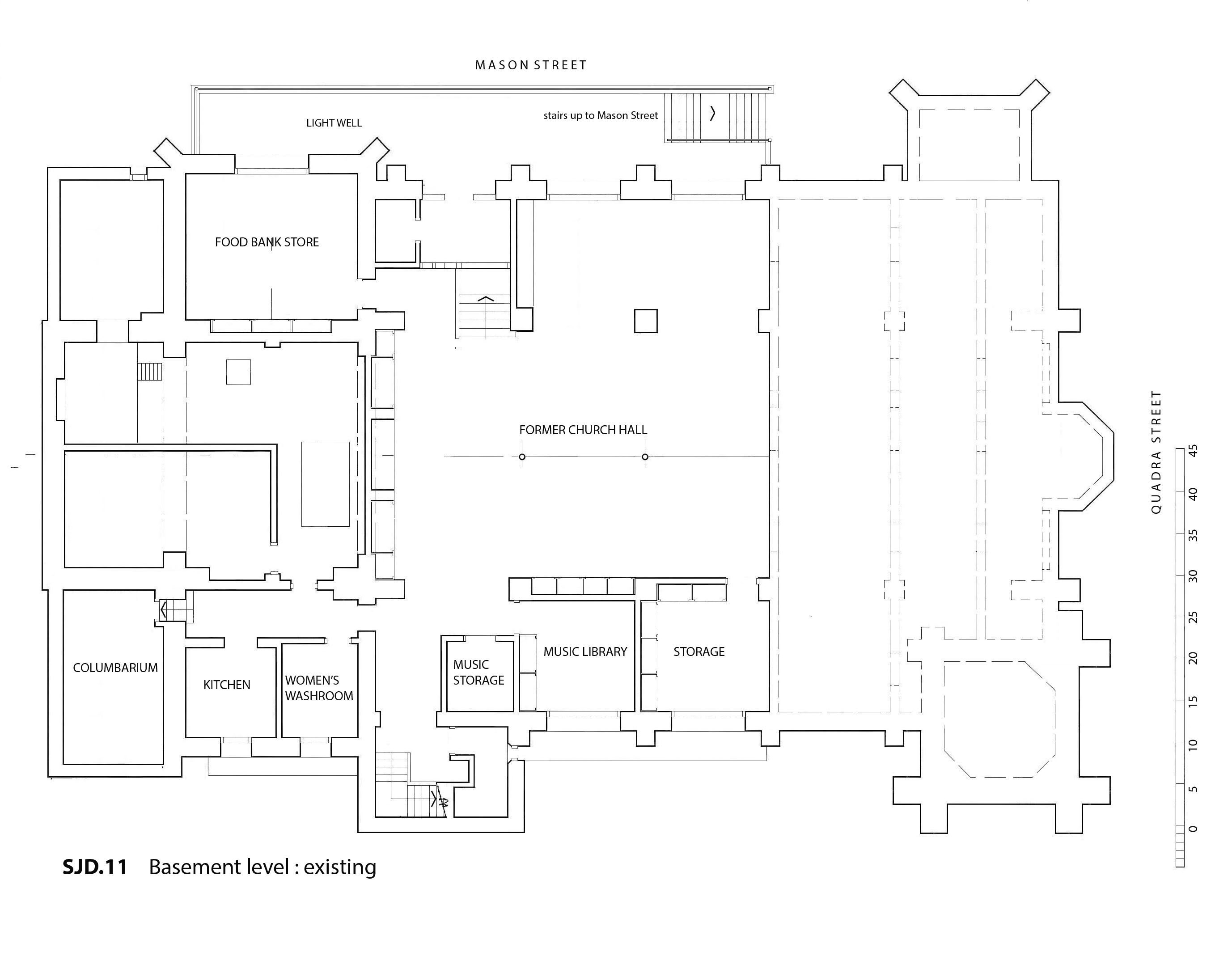 SJD-12 Basement Plan interior ramp
SJD-12 Basement Plan interior ramp
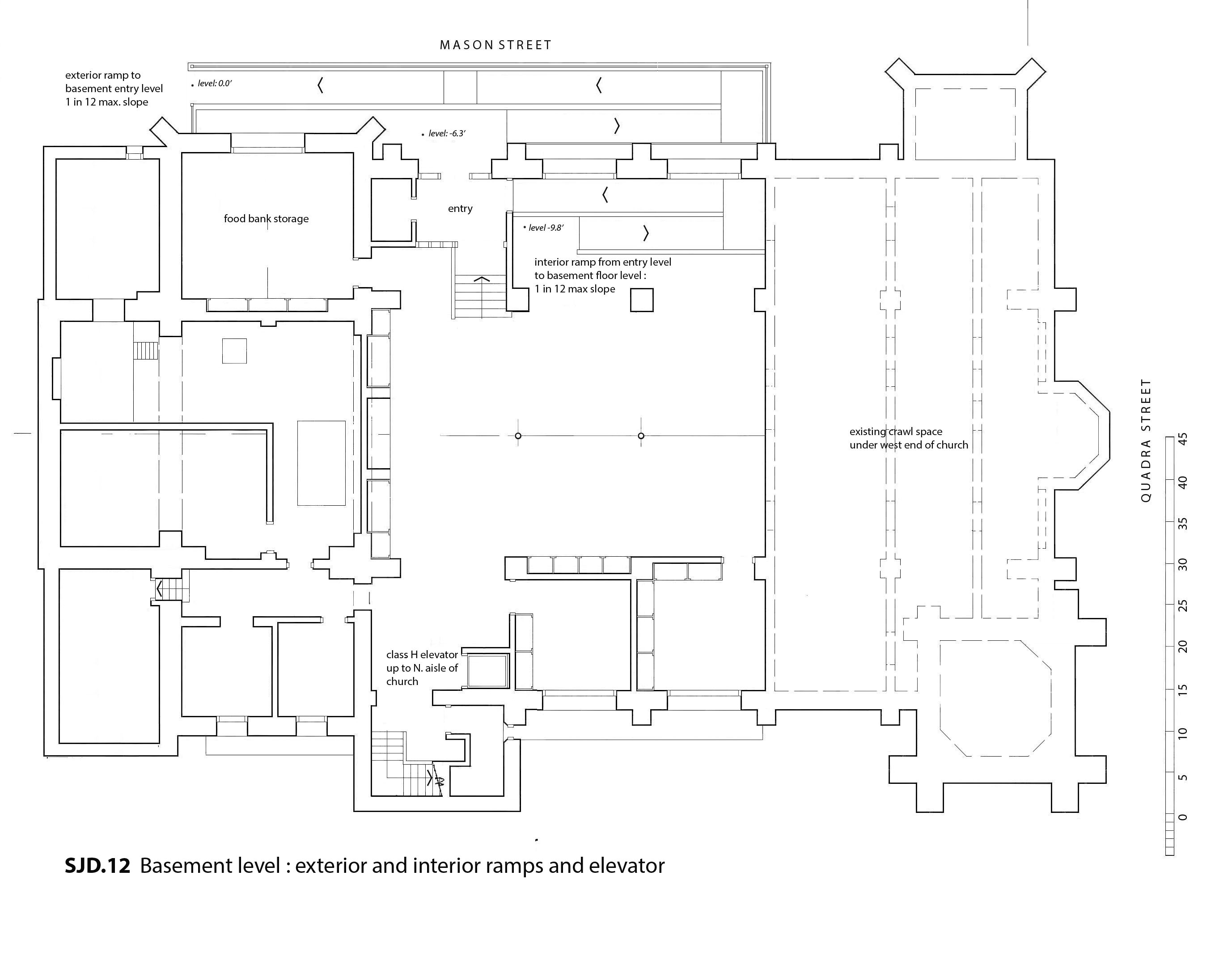 SJD-13 Basement Plan improvements
SJD-13 Basement Plan improvements
 SJD-14 Basement Plan incl new stairs and elevator
SJD-14 Basement Plan incl new stairs and elevator
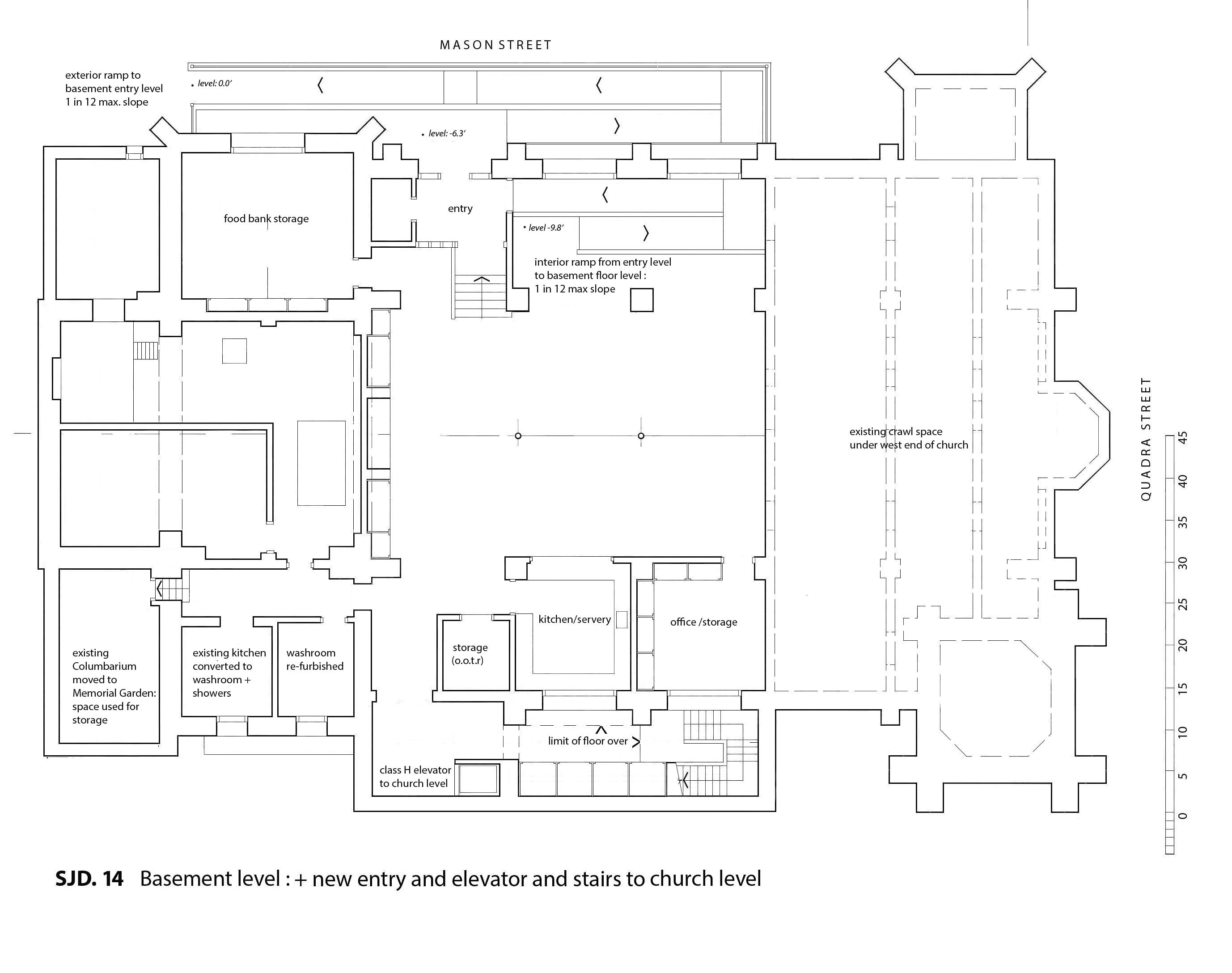
- summary_for_congregation.pdf
- 1_final_report_2016.pdf
- 2_appendix_a.pdf
- 3_appendix_b.pdf
- 6_appendix_e.pdf
- sjd-01_main_floor_level_existing_copy.jpg
- sjd-02_main_floor_level_extended_chancel.jpg
- sjd-03_main_floor_levelled_nave.jpg
- sjd-04_main_floor_corridor_rework.jpg
- sjd-05_main_floor_n_entry_paved.jpg
- sjd-11_basement_plan_existing.jpg
- sjd-12_basement_plan_interior_ramp.jpg
- sjd-13_basement_plan_improvements.jpg
- sjd-14_basement_plan_incl_new_stairs_and_elevator.jpg